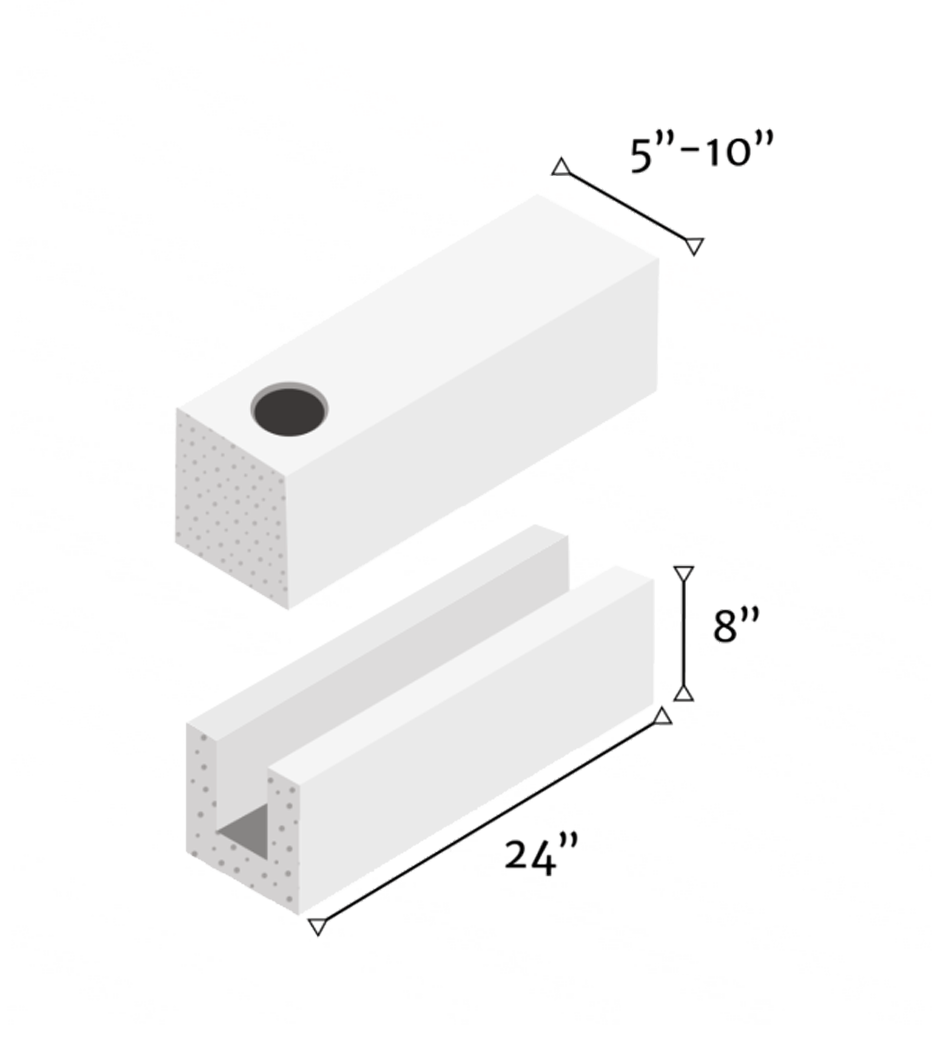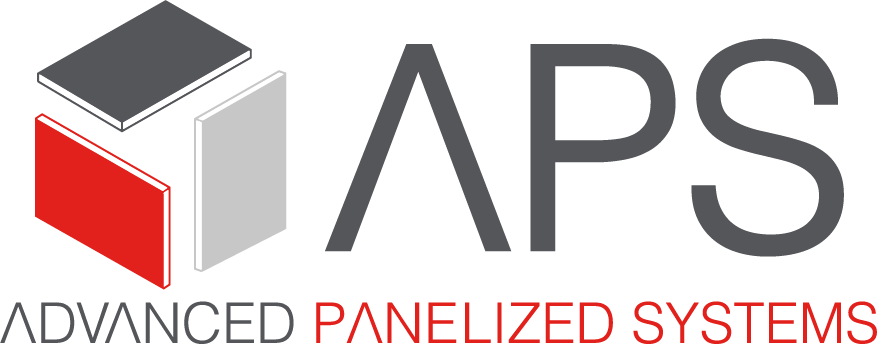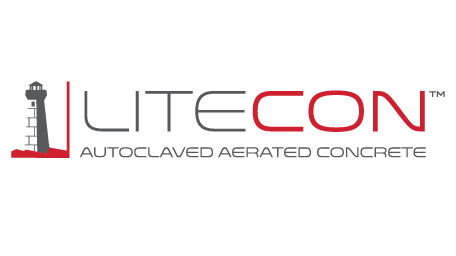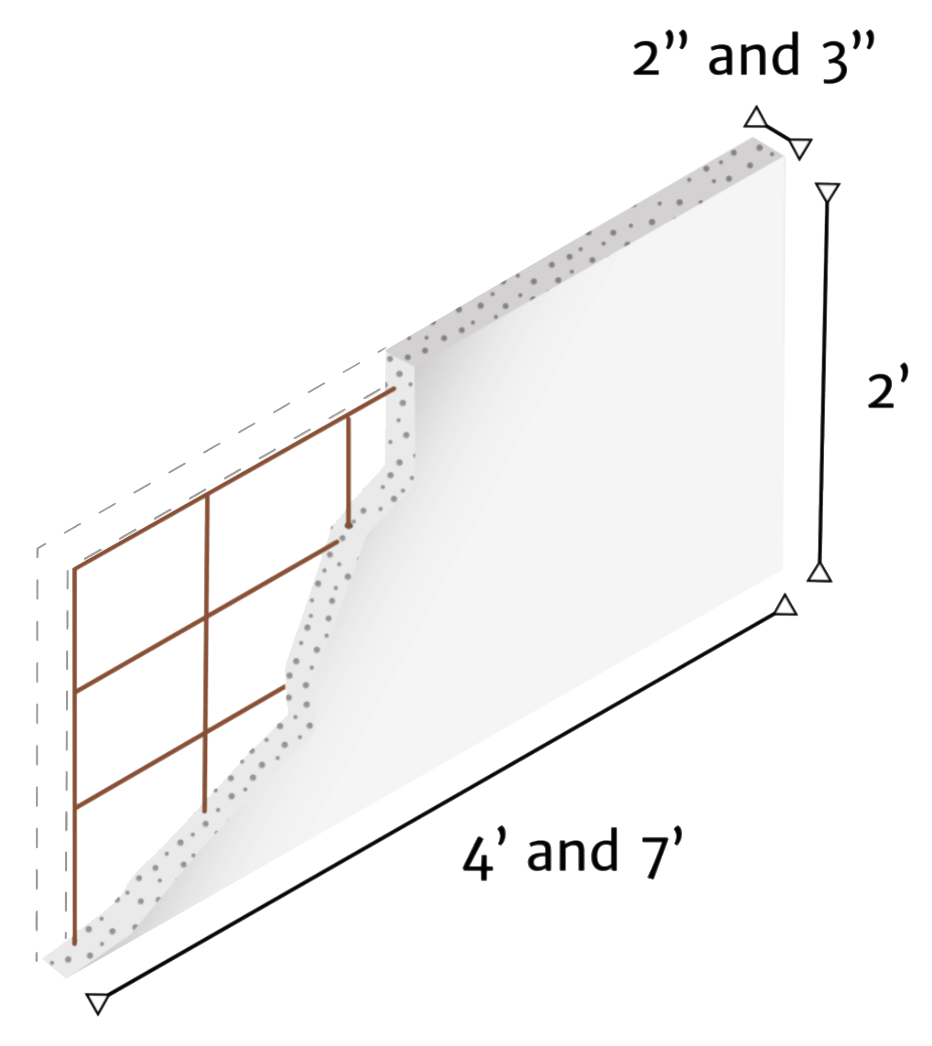
ResidentialCladding
Description
Facade cladding panels for traditional wood frame system. Standard size 2’x4′ and 2’x7′ panels with 2″ thickness.
Advantages
- R-Value: 2.3 (vs. Stucco 0.2 and Cement Board 0.3)
- Fast installation (700 ft2 a day per 2-3 person crew)
- Thin, lightweight and stell reinforced
- Super smooth finish great for savings on finish coat
- Does not sag, warp, deform or crack
- Joints between panels remain invisible over time
Application
Facades and exterior walls.
Weight
5.12 lbs/ ft2
CommercialCladding
Description
Facade cladding panels for steel or wood frame systems. Standard size 2’x4′ and 2’x7′ panels with 2″, 3″ or more thickness.
Advantages
- R-Value: 2.3 (vs. Stucco 0.2 and Cement Board 0.3)
- Fast installation (700 ft2 a day per 2-3 person crew)
- Thin, lightweight and stell reinforced
- Super smooth finish great for savings on finish coat
- Does not sag, warp, deform or crack
- Joints between panels remain invisible over time
Application
Facades and exterior walls.
Weight
5.12 lbs/ ft2



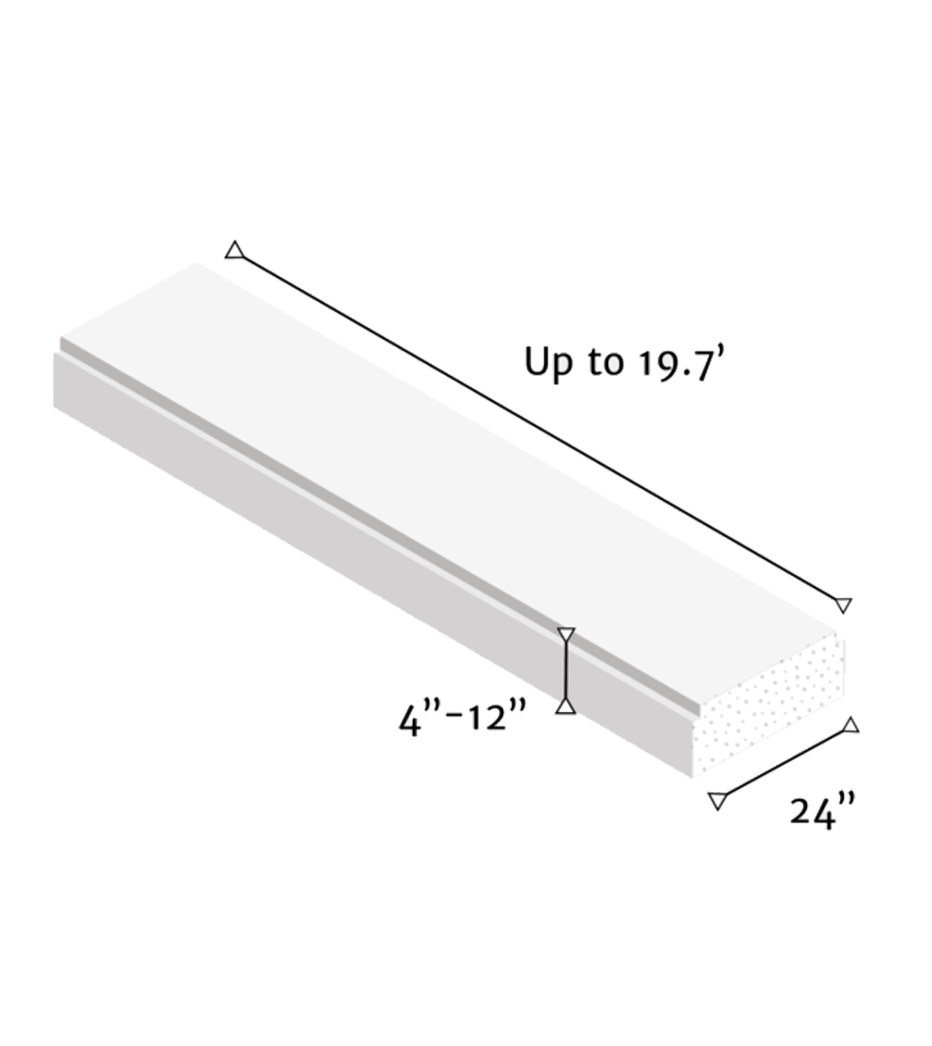

Floor and RoofPanel
Description
Steel reinforced panel for floor and roof fy:1,707 lbs/in2
Advantages
Fast installation
Cost effective and light weight – reduces structural cost
Requires less framing
Eliminates on-site casting for floor & roof installation
Application
Floors and Roofs. Panels can be attached directly over steel frames, concrete or confined masonry walls.
Weight
12.3 lbs/ft2 for 4” thick panels
IndustrialPanel
Description
Steel reinforced panel for floor and roof fy:1,707 lbs/in2
Advantages
Fast installation
Some applications may not require adhesive
Thermal, acoustic and fire resistant characteristics, result in a comfortable, safe and productive work space
Application
12.3 lbs/ft2 for 4” thick panels
Weight
5.12 lbs/ ft2
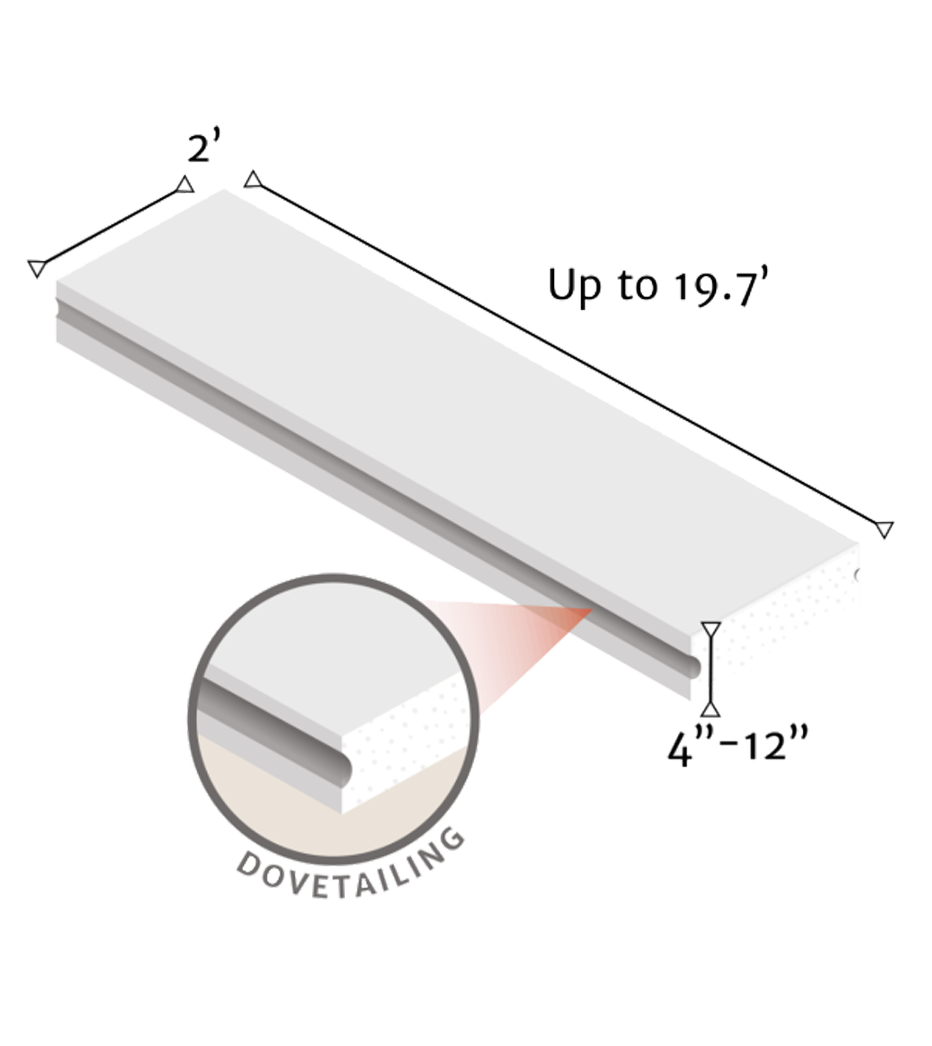

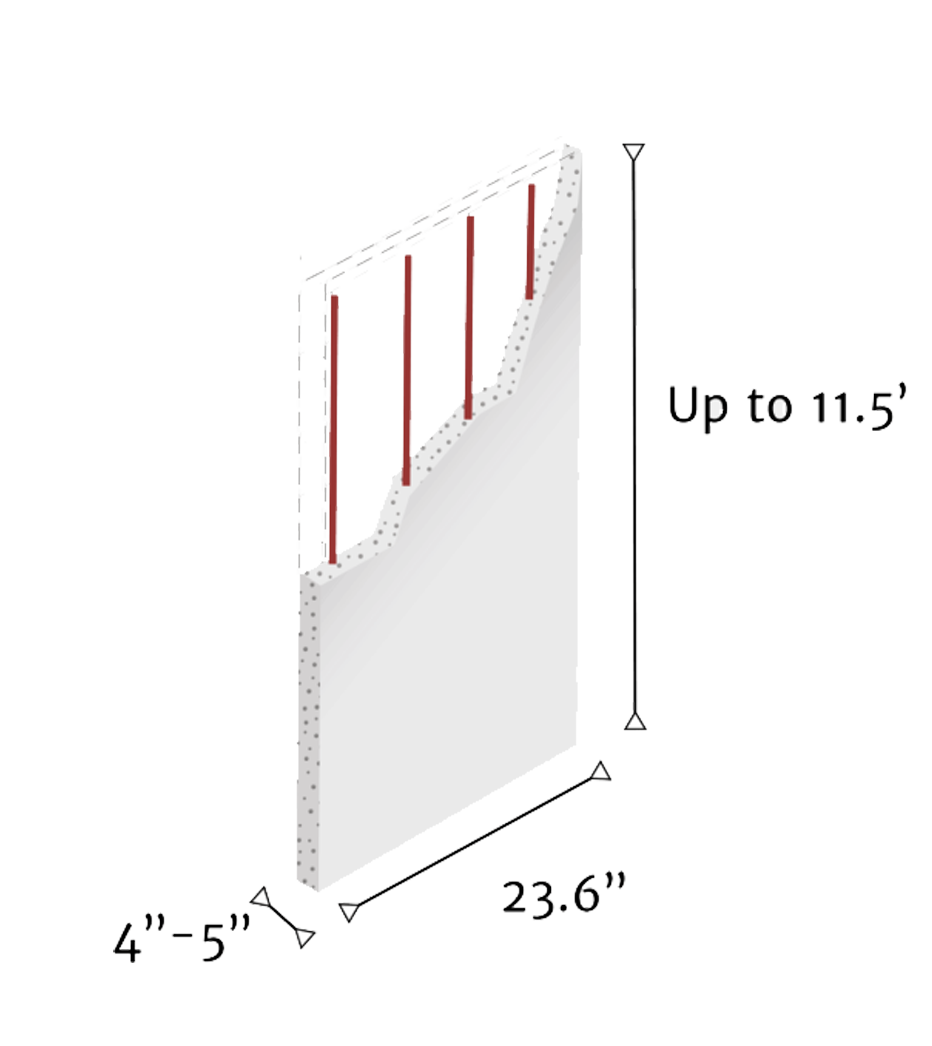

PartitionPanel
Description
Steel reinforced demising wall panel. Single panel from floor to ceiling.
Advantages
- Fastest and most efficient installation on the market
- Supports direct attachment of heavy loads (TV, cabinets, etc.)
- Solid partition wall, resistant to structural movements, will not drift or deflect
- Does not require additional reinforcement
Application
Non-load bearing partition walls up to 11.5’
Weight
10.7 lbs/ft2 for 4″ thick panels
Confined MasonryBlock
Description
Solid, lightweight modular block, confined with concrete columns and Beams.
Advantages
Large dimension block
Fastest installation compared to traditional systems
High quality and smooth finish
Application
Load bearing and structural walls
Weight
12lb/ft2 for 4” thick blocks
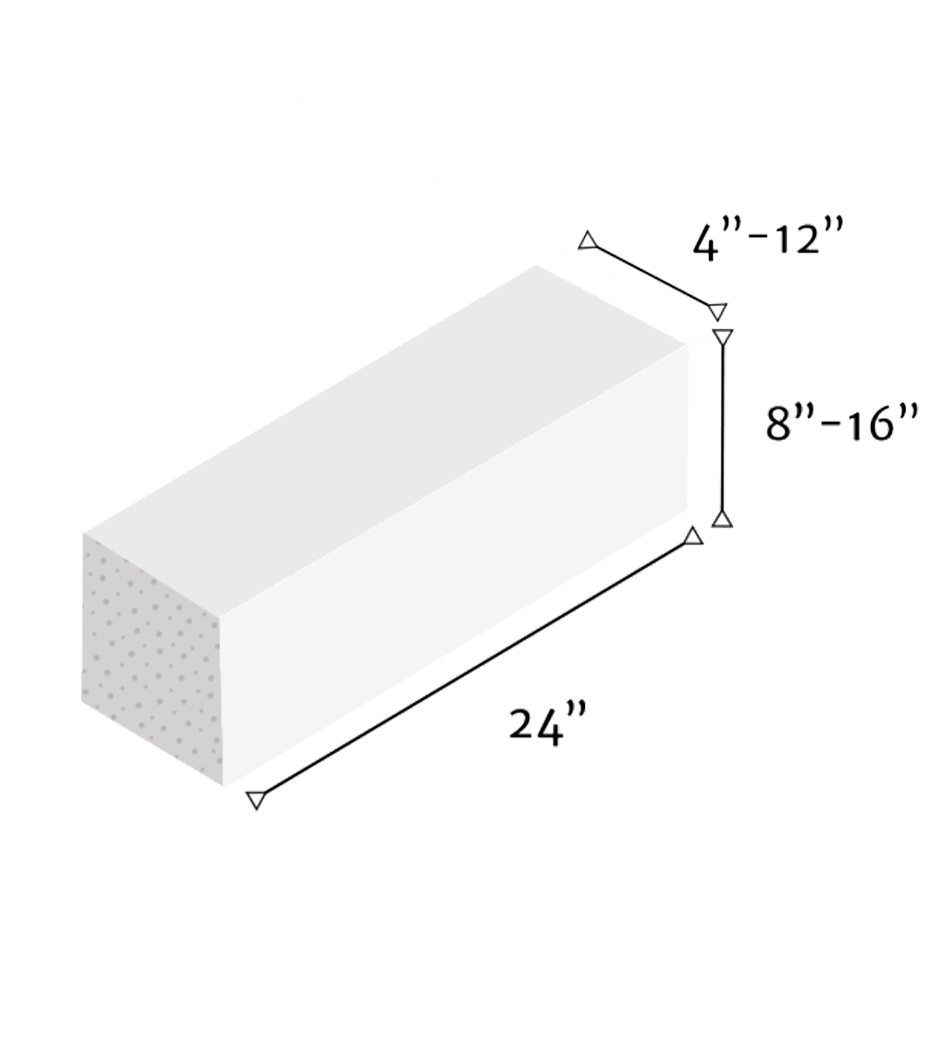

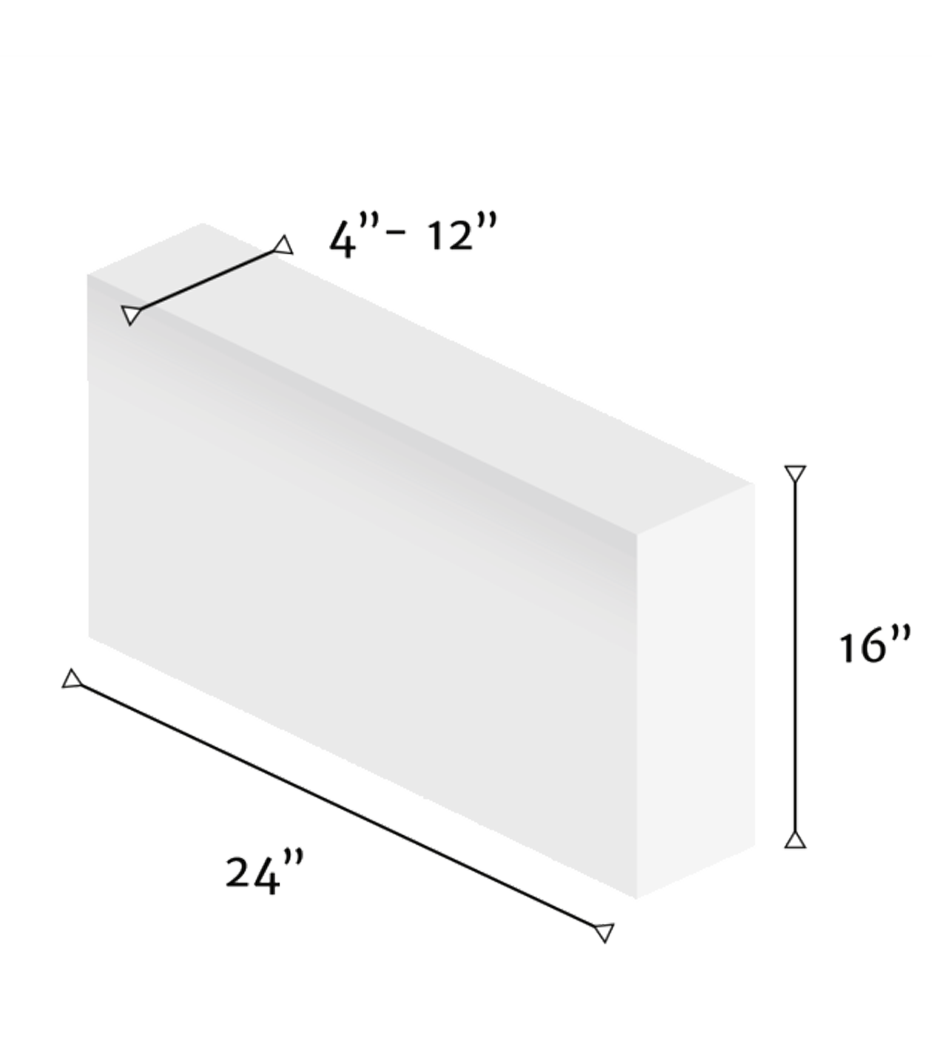

ModularPanel
Description
Large dimension block.
Advantages
Supports direct attachment of heavy loads (TV, cabinets, etc.)
Solid partition wall, resistant to structural movements
Does not require additional reinforcement
Application
Non load-bearing partition walls up to 23’.
Weight
10.7 lbs/ft2 for 4” thick blocks
ReinforcedBlock
Description
Cored blocks with internal reinforcement made of rebar and concrete.
Advantages
Does not require additional structural support, no need of beams and columns
Savings of 50% in rebar and concrete compared with traditional system
Application
Load bearing, partition and exterior walls.
Weight
15lbs/ft2 for 5” thick blocks without rebar or concrete
